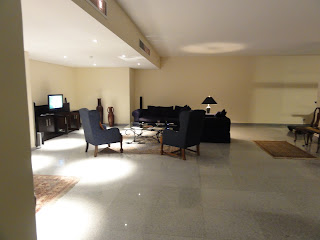Home Sweet African Home
You are Welcome
Our flat is located on the 11th floor in a high-rise building with a great view of the lagoon. If you really look hard, you can also see the Atlantic Ocean. So many of you have asked for pictures of how we live, so here’s the “borrowed-furniture-while-we-wait- for-our-shipment” look. We have plenty, but it will be nice to add our own touches soon. This is the first thing we see when we walk into our flat. I love the view of the city from the balcony and it's my favorite place in the apartment. A light breeze blows all the time, so it's comfortable AND it's above the mosquito line!
This is the view of the entrance hall - looking back from the window. Our front door is the one on the right. The door straight ahead goes to the bedrooms. Some of the furniture was inherited from the former manager, which we are happy to use. I love the decorative giraffe!

This is our den/living area and we have LOTS of space. There are overhead lights in the drop down section, but no lights elsewhere. They are willing to add lights, but I need to figure out where to purchase them and what type would work best.
This is a view of our dining area at night. We need to find some type of chandelier to give light for the dining room table. However, the view is fabulous!
Our kitchen is a wide galley-type kitchen with interesting see-through shelves. The glass lifts up from the bottom. So far, I have only hit my head on them about 57 times forgetting that they were up!
Our refrigerator/freezer is located behind the tall cabinet doors. We have granite counter tops with tile on the floor AND walls. (Can you also see the commercial looking paneled ceilings?) The maintenance men have come several times to adjust and tighten the cabinets. On one visit, I remarked that I thought the cabinets were pretty. One of the men replied, "Oh no, madame. These are the ugliest cabinets we have in the building. The others are brighter colors - yellow, pink and bright blue. Those are pretty....these are just brown! "
This is the stove side of the kitchen. The miniature microwave is at waist level on the end. The door to the kitchen opens from the entrance hall on one side and to the dining room on the other side. Just like the rest of the apartment, it is utilitarian, contemporary and pleasantly functional. :) This is our bedroom with a sheet hung by a shower rod to cover the window. Our bed is on the floor, but it is very comfortable. The duvet just "showed up" and I just decided that I didn't want to ask questions, since it is the only real choice we have! There is no master bedroom, per se. All 4 bedrooms are the same size (approx 12x13) with the same size bathrooms. However, two bedrooms have balconies, so we chose one of those. We only have small bathroom mirrors right now, so the only place I can see myself all at once is in the elevator!! :)
This is my wardrobe....All. Of. It.
And I repeat for emphasis, this is the TOTAL room that I have for ALL my clothes (shoes, towels, sheets, cosmetics, etc.) in the bedroom.
I don't really want to talk about it! :)
This is the office.
Won't this be nice with some fun and colorful African prints?
Here's the guest bedroom. I like the bed frame, but it doesn't fit the mattress that we are bringing, nor does it fit mattresses sold here. The bed was brought in from another expat with the company, but I'm not sure if it is usable yet! We may have to be very creative!
This is our second guest bedroom, complete with a twin bed and chaise lounge. The bed is handmade from local wood and very attractive. We have the night stands that match, but we are using them in our bedroom for now.
We have five bathrooms (one for each of the four bedrooms and a powder room). With minor variations, they all look like this one. Each bathroom has a basic pedestal sink with a TINY glass shelf above it, a commode, a bidet, a mirror, shower/tub and a big drain in the middle of the floor. They are very simple and without personality, but nice and clean. I am hoping that the shower curtains will help add color.
I am not sure why we have a little alcove between the two guest bedrooms. I am thinking about putting a small work table here and using it for a scrapbooking/craft area.
In addition, we have a small laundry area (and the dryer vent will be here ANY DAY now) and a small hall closet. I am working with a contractor to have shelves built for them. Since we don't have a pantry or extra closets, we'll need some space to stash all the paper/canned/boxed goods I am bringing in from the states. Our 20 foot container will need to organized somewhere! We may need to purchase some under-the-bed containers for extra canned beans and paper towels!! :)
All in all, I am very pleased with our new African home and we feel blessed beyond belief. I'll send pictures when we get it completed. It's a different way of life for awhile, but I love the spacious feel and the low-maintenance of apartment living. And the view.......ahhhhhhh.
So, our doors are now open for visitors and we would love to have guests! We'll leave the lights on for you and remember....You are welcome in Nigeria!
















Comments